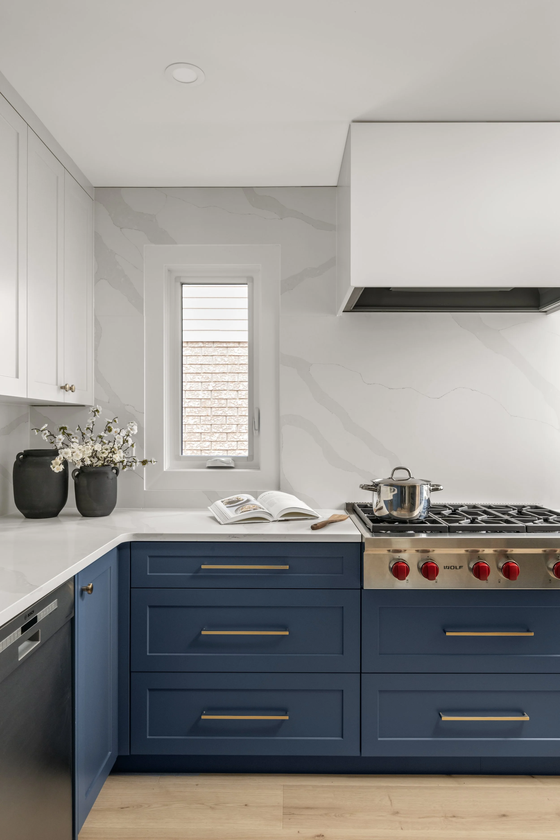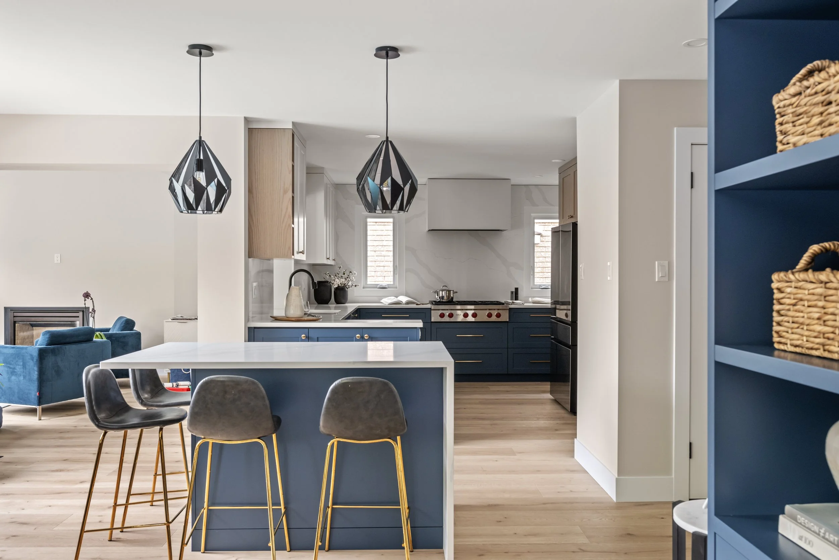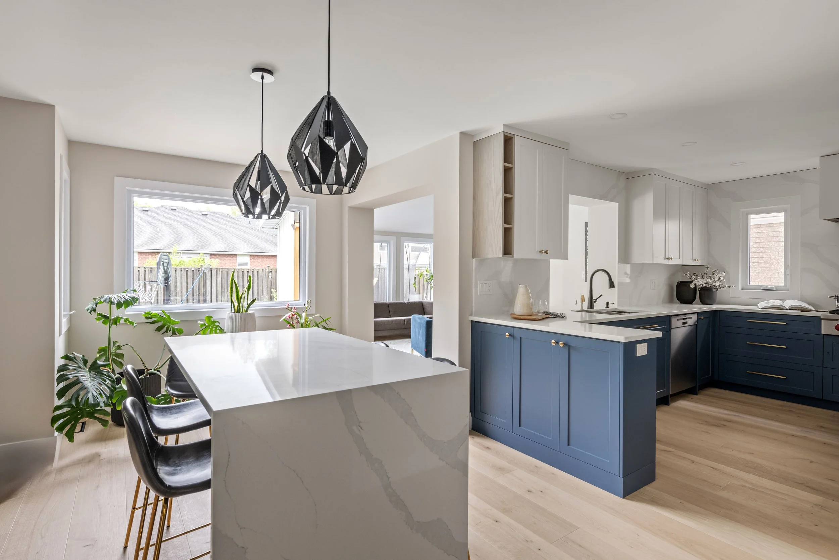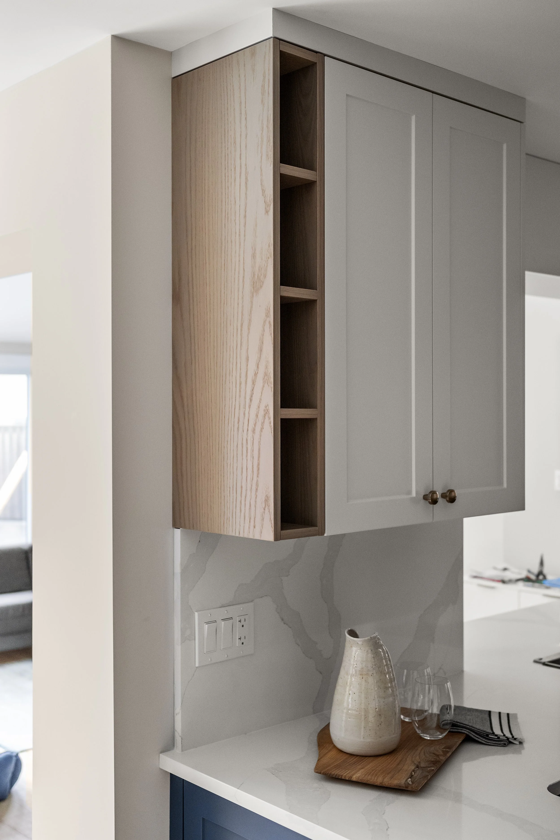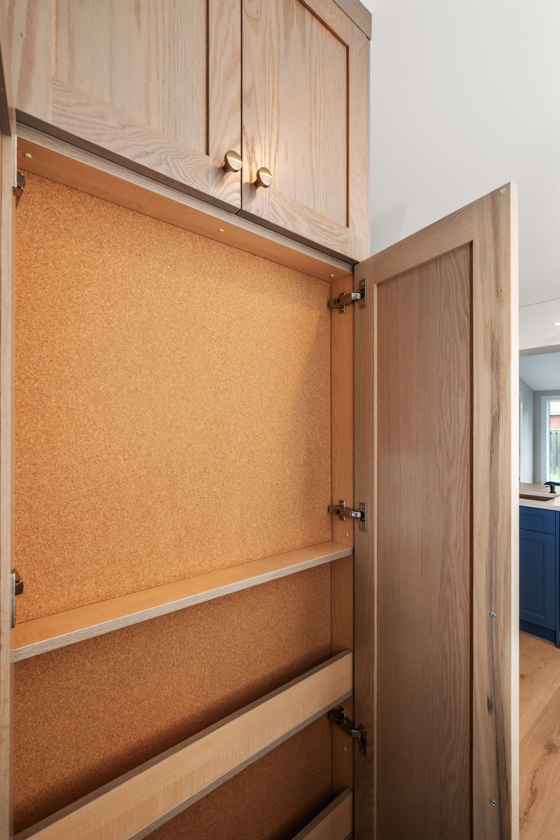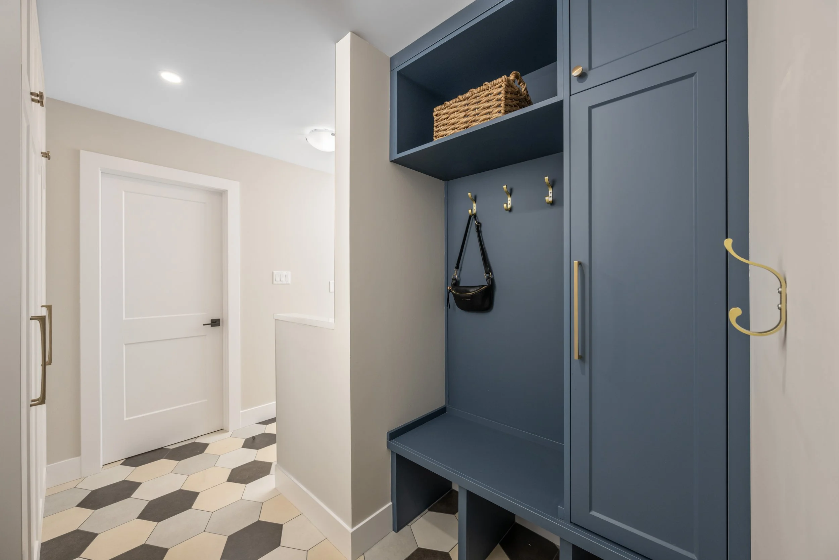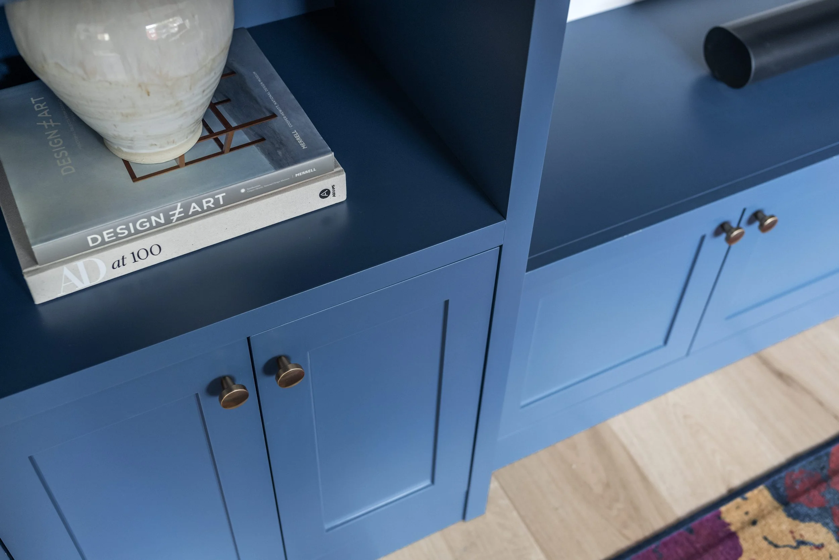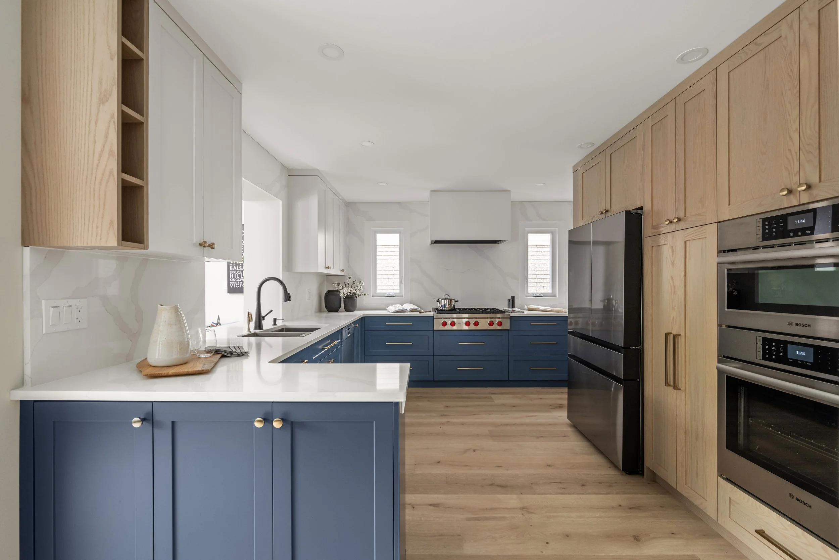
Project Brentcliffe
-
Designer: Irina Location: Waterloo, Ontario
The Brentcliffe project was all about creating a home that feels complete, cohesive, and built to last a lifetime. The kitchen set the tone, with its thoughtful storage solutions and a layout tailored to how this family cooks and entertains. But the vision didn’t stop there. We carried the same cabinetry styles and finishes into the laundry room, mudroom, and even the living room to ensure the entire home flows seamlessly. The result is a space where every room feels connected — practical for everyday family life, yet elevated in style.
From hidden storage and clever details in the kitchen to beautifully consistent finishes throughout the house, this project reflects a timeless approach to design: one that makes a home not only beautiful, but truly livable.
A home that flows seamlessly
The Brentcliffe project consisted of cabinetry throughout most main rooms in the home, such as a mudroom, laundry room, kitchen, butler’s pantry, and living room. The kitchen particularly, is a three-tone design that adds a unique flair. The fridge wall and open upper cabinets feature red oak Shaker 1/4P doors in a rich Napoli stain, while the remaining uppers are a Classic Grey MDF in the Covington profile. The base cabinets, along with the butler’s pantry, are finished in Van Deusen Blue Covington MDF, creating a striking yet cohesive palette that we carried throughout the rest of the home.

