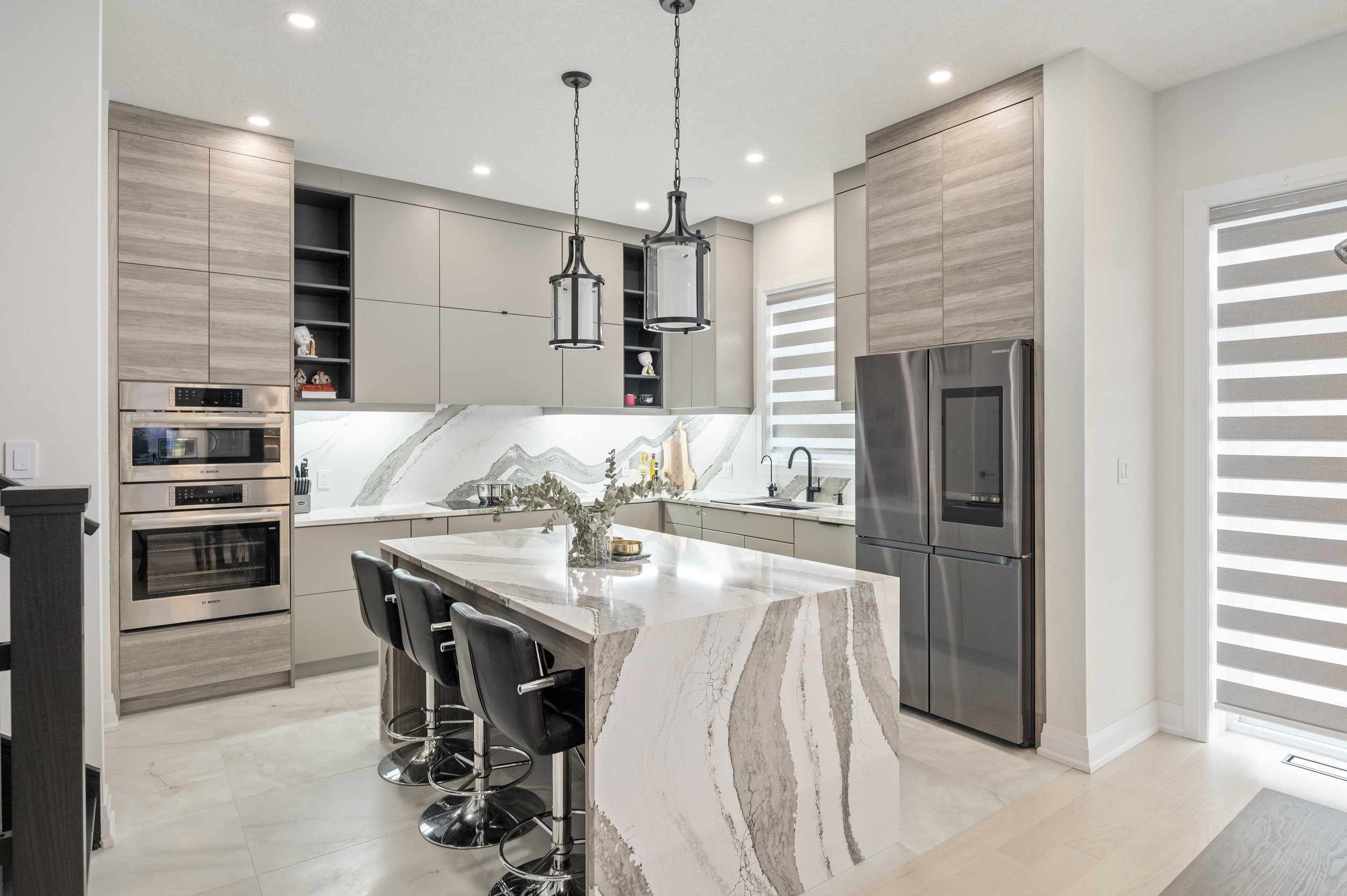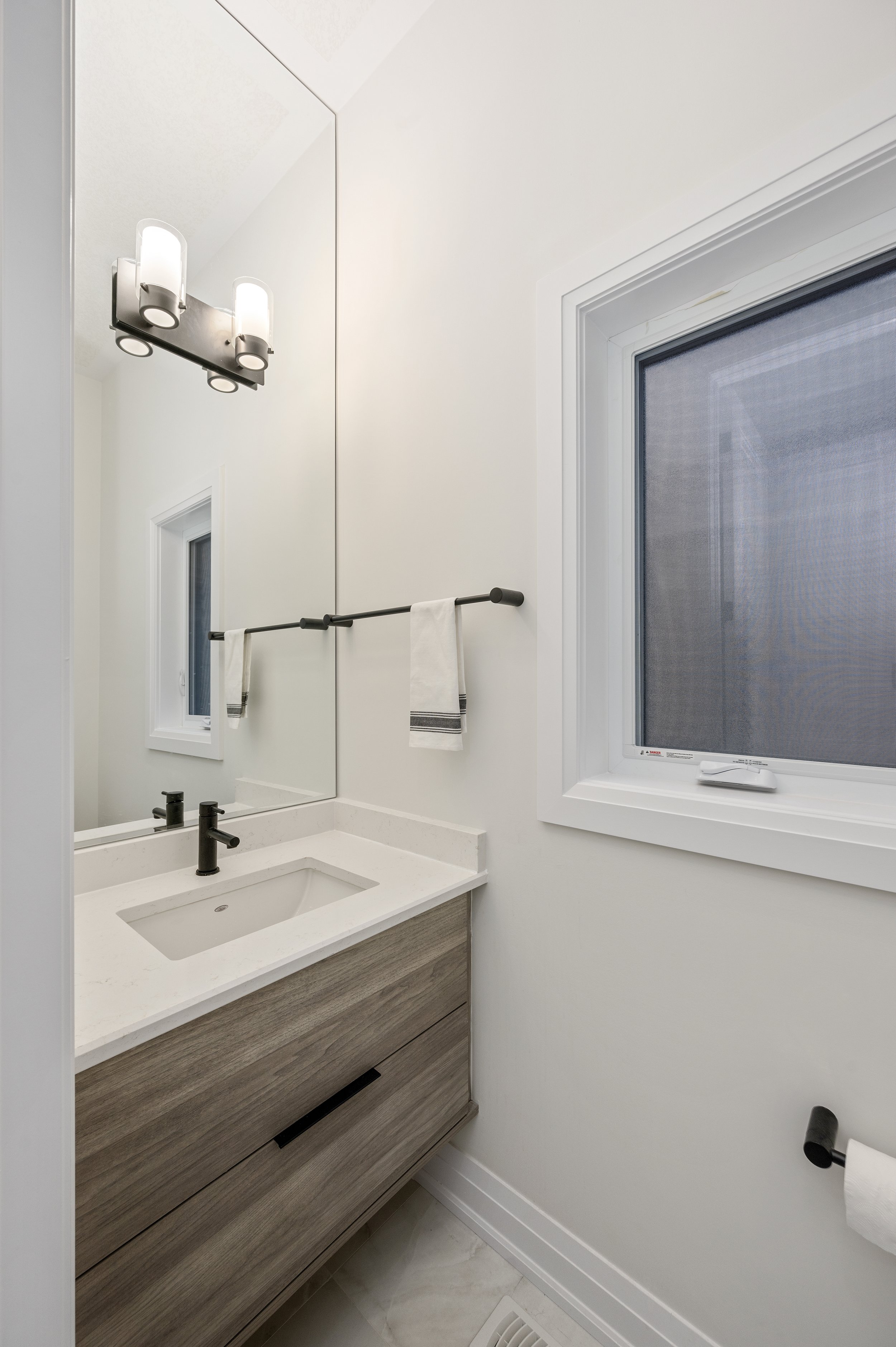
Project Shaded Creek
-
Designer: Sheena Location: Kitchener, Ontario
The Shaded Creek project goes beyond just a stunning kitchen — it’s a home designed for function. The three-tone kitchen features Contempo cabinet doors in a horizontal Summer Blues grain, paired with Miami MDF in River Reflections. Clever storage solutions like cargo rollouts, a pull-out spice drawer, flip-up cabinets above the cooktop, deep drawers below for pots and pans, and a wall microwave opening make the space feel larger than it is while keeping everything accessible and organized.
We carried the same River Reflections finish into the adjacent bar and dining area, using sliding doors on the upper middle cabinets to create a clean, modern aesthetic with plenty of hidden storage. Every upgrade from the panel-ready dishwasher to the waterfall edge island was carefully selected to balance beauty and practicality. Thoughtful design and premium features flow throughout the home, creating a cohesive, elevated look that’s as functional as it is sophisticated.
Sleek design meets smart living
Shaded Creek was designed to complement the homeowner’s lifestyle with a focus on clean lines, clever storage, and elevated finishes. From the kitchen’s hidden spice pullouts and flip-up cabinets to the bar’s sliding doors and coordinated cabinetry, every detail was carefully considered to make the home feel polished, functional, and uniquely tailored.
















